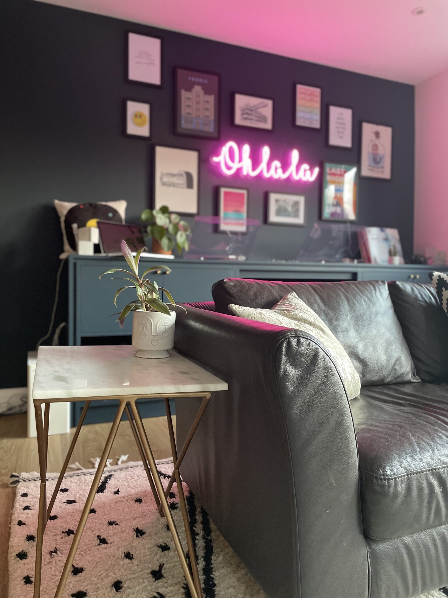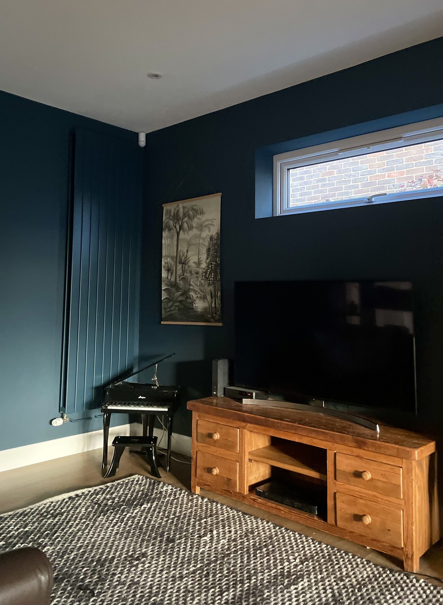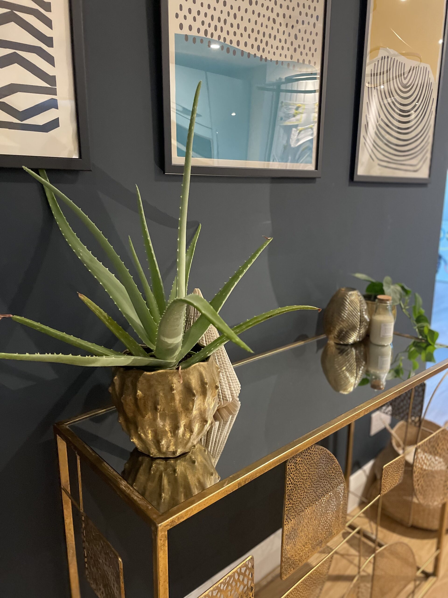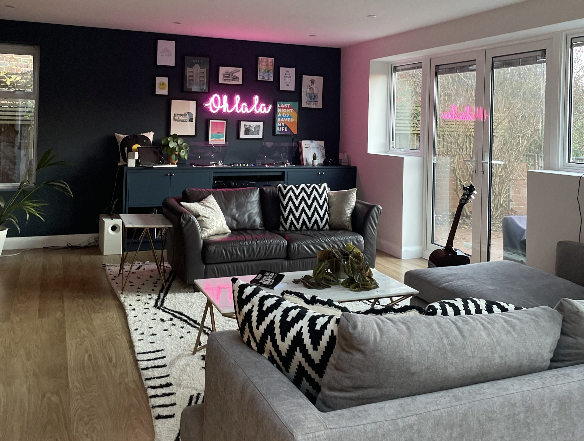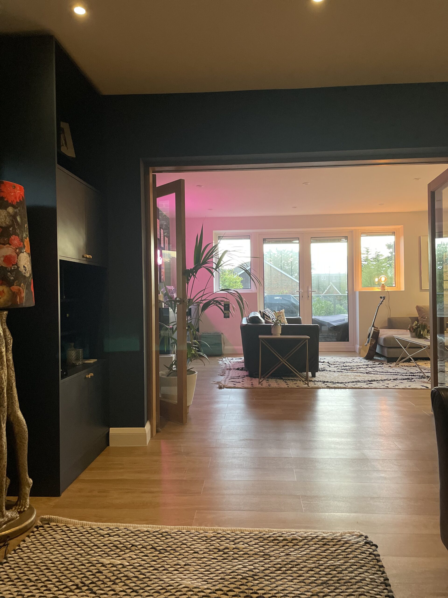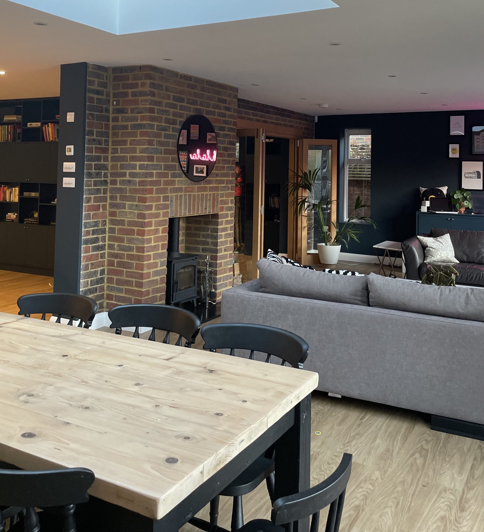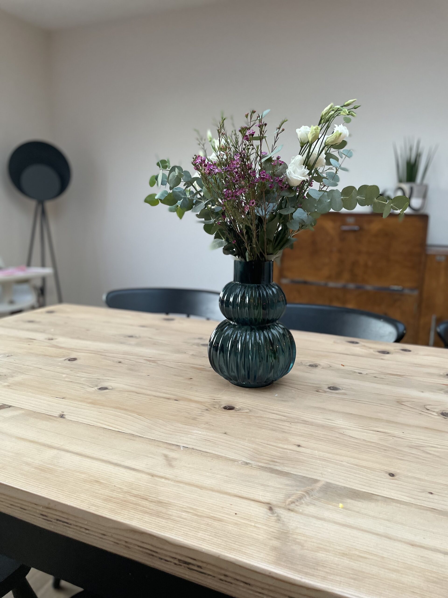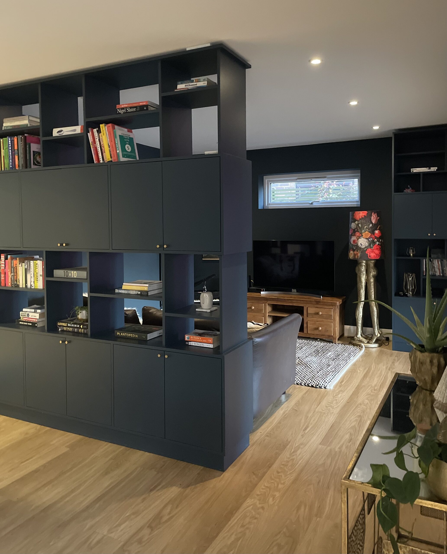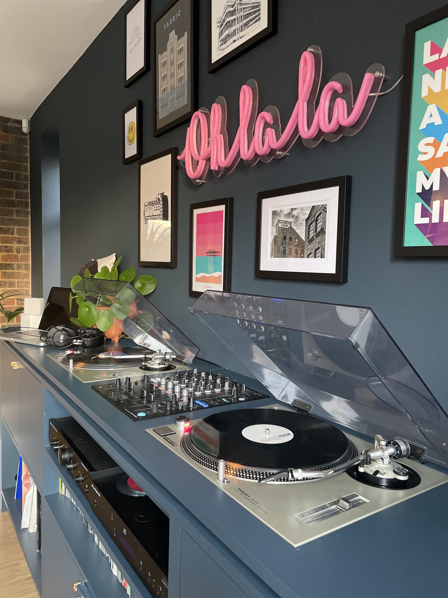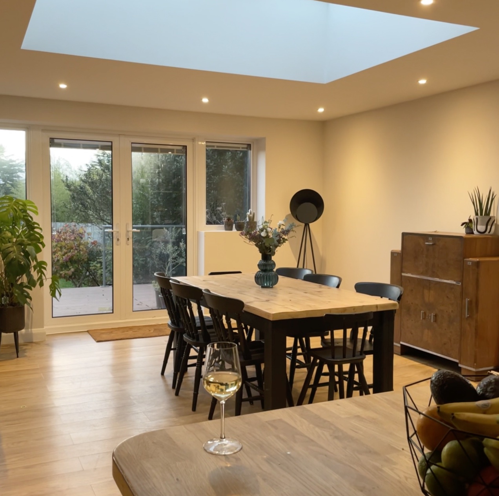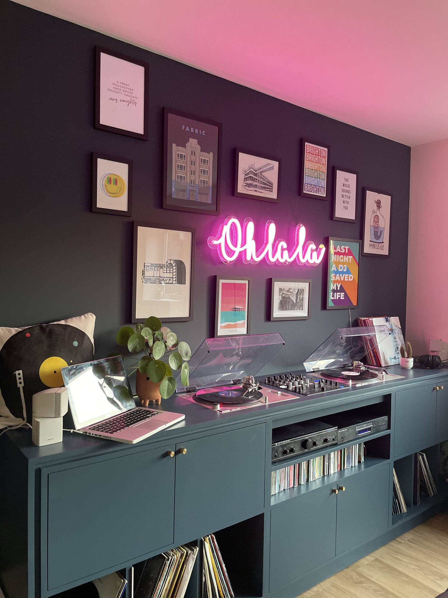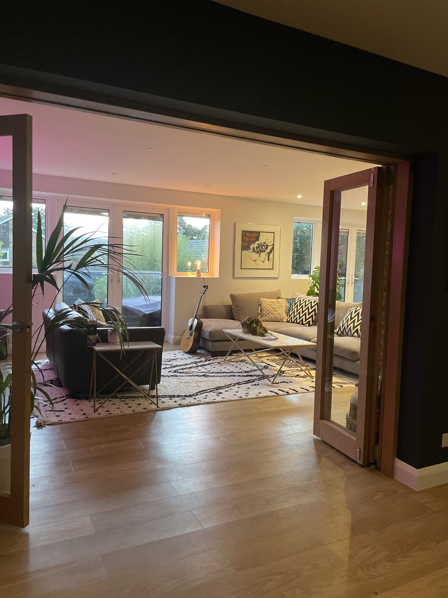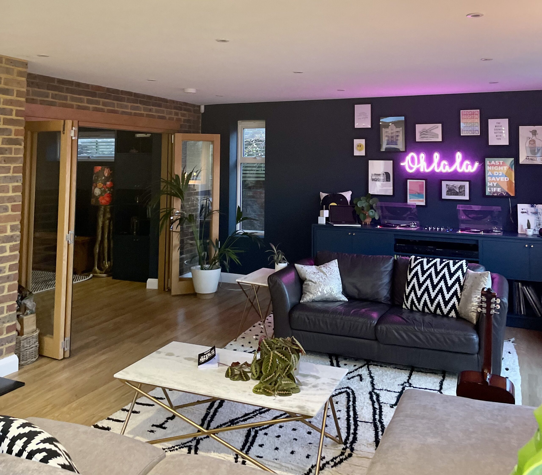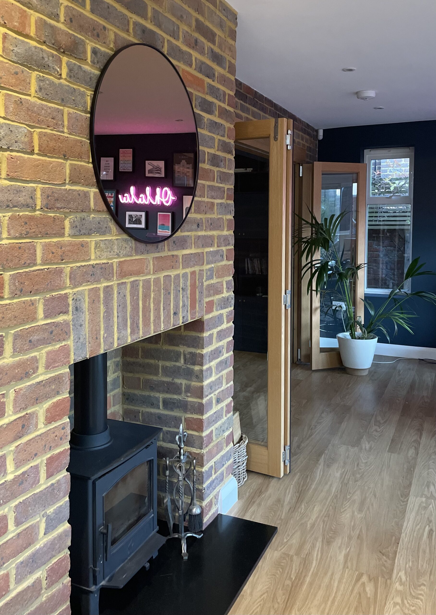The Brief: a practical, zoned open plan living space in which the family could hide away the toys and relax or entertain with ease.
The Project: Clare and Al knew this was a great house to purchase, but were faced with a large, blank, white, open plan living space that they knew had potential for their young family, but they needed help to bring the look they wanted to it. A room divider was put in, with shelving and cupboards, to create a snug. The larger lounge area was made cosier with rugs, sofas and a coffee table and a bespoke solution was designed and made for Al’s decks. The dining table and chairs were refreshed with a lick of paint and a styled console table created interest looking into the room from the hallway.
The Review: we employed Rebecca to help make the most of our open plan living area. It was a tricky space, with too many unused areas. Rebecca really listened to the needs of our family and helped make all of the space work for us all. She made the process fun and inspired us to go for bold colours and mix vintage and new purchases. I wouldn’t hesitate to recommend her and am hoping to use her again in the future.
